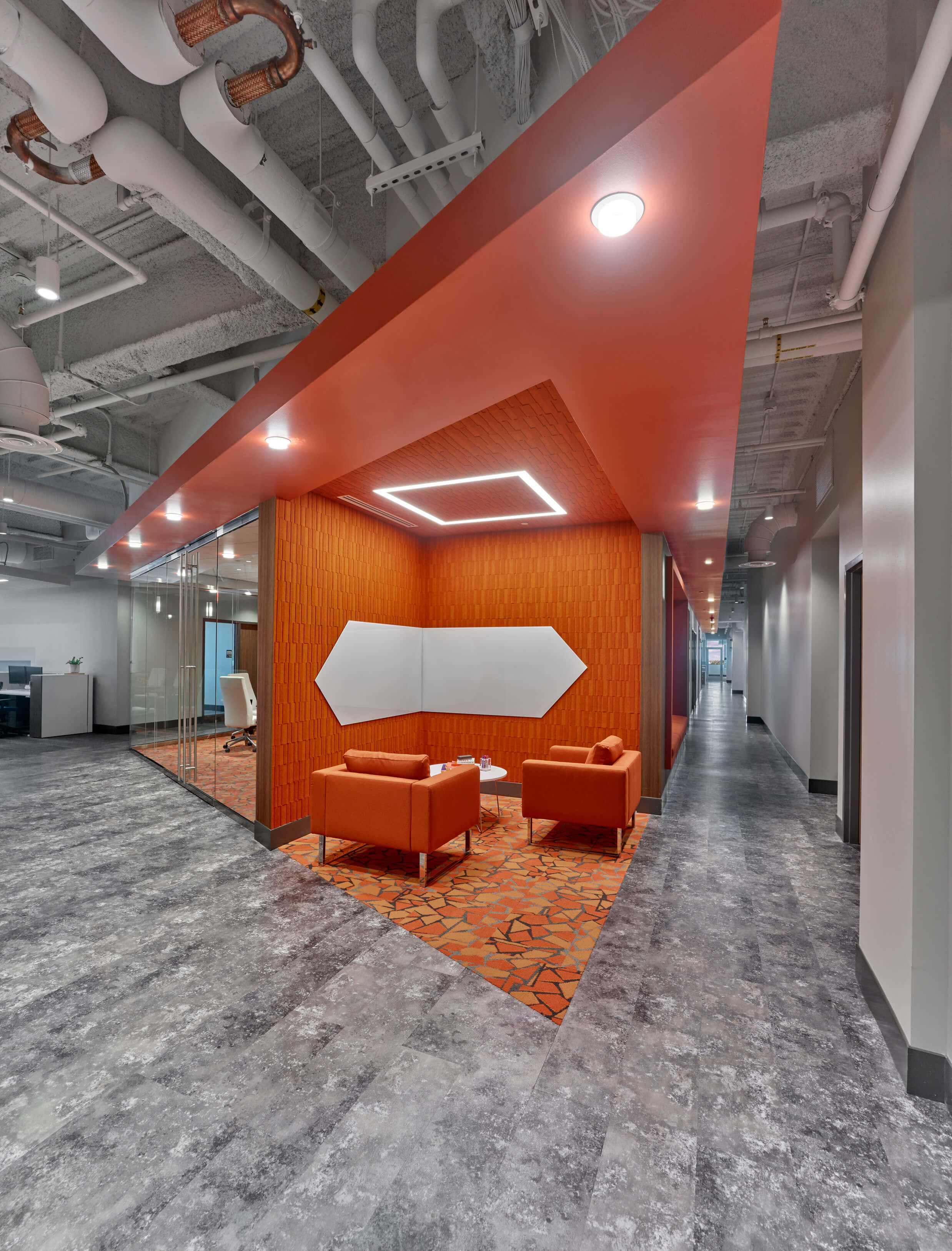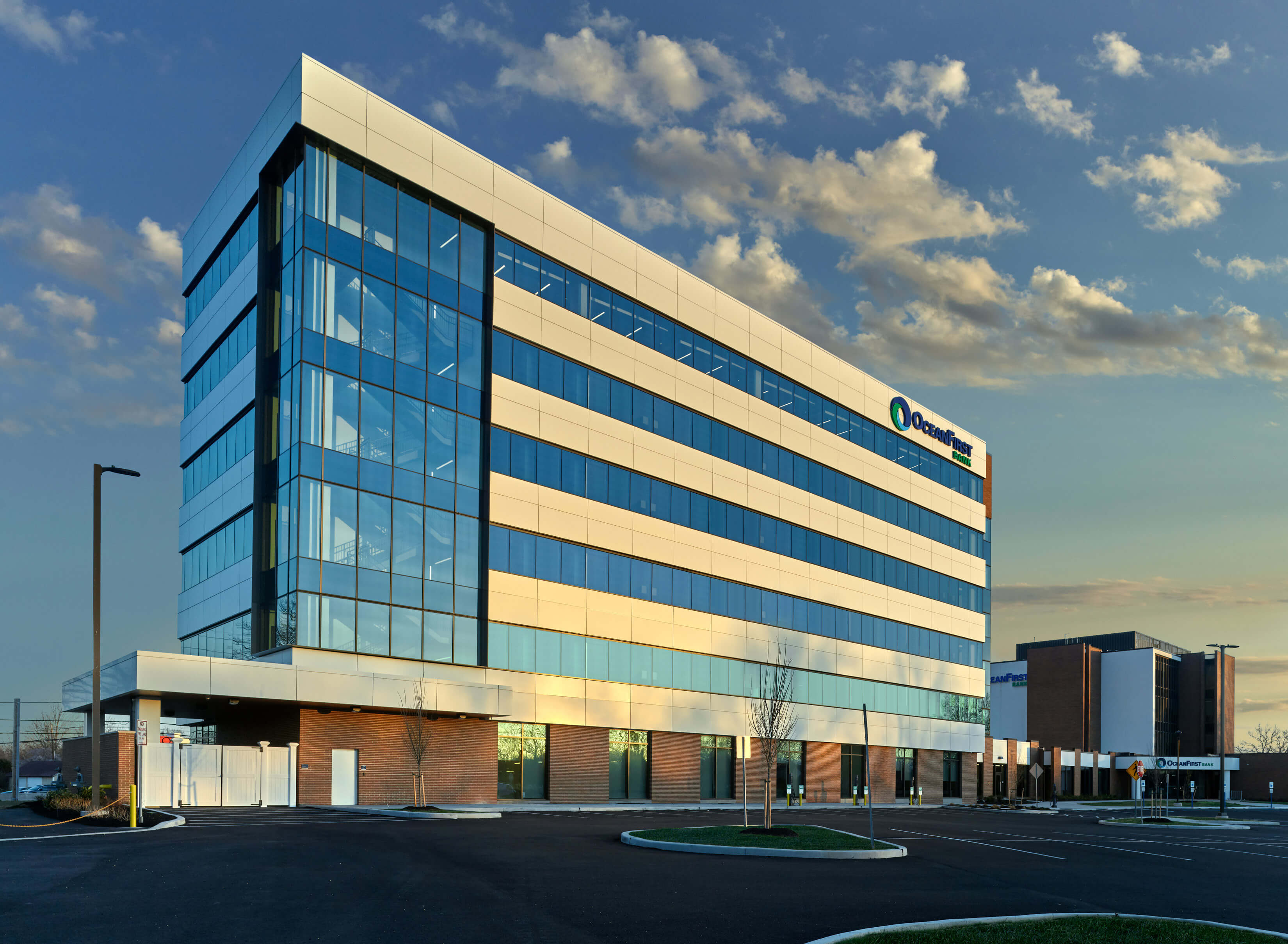

OCEANFIRST BANK HEADQUARTERS
Office
The OceanFirst Bank Headquarters in Toms River, NJ is a new construction, six-story, 80,000 sq. ft. office building. As part of a phased renovation and expansion project, this new structure ties into an existing office and branch bank building through a connective lobby space and corridor. The new building is designed to accommodate and connect a multi-generational workforce by incorporating a variety of workspaces—from private offices and traditional workstations to common huddle niches and collaborative meeting spaces. Each floor utilizes a color scheme to identify the various departments housed within the building. In addition to office spaces, the project included the design of amenity spaces such as an employee café, fitness center, and lounge. It was important for the client to create “neighborhoods” and a community feel amongst its staff and accommodate employees and departments with an option of workspaces conducive to how they work best. The interior design of the space creates a timeless modern look using industrial yet refined finishes that reflect the client and its growing brand. The overall goal of the project was to reimagine the traditional bank workspace and create an office that would bridge the gap between seasoned staff and a new generation of employees.
Project: OceanFirst Bank
Location: Toms River, NJ
Size: 81,444 sq. ft.




Photos by Don Pearse Photographers, Inc.