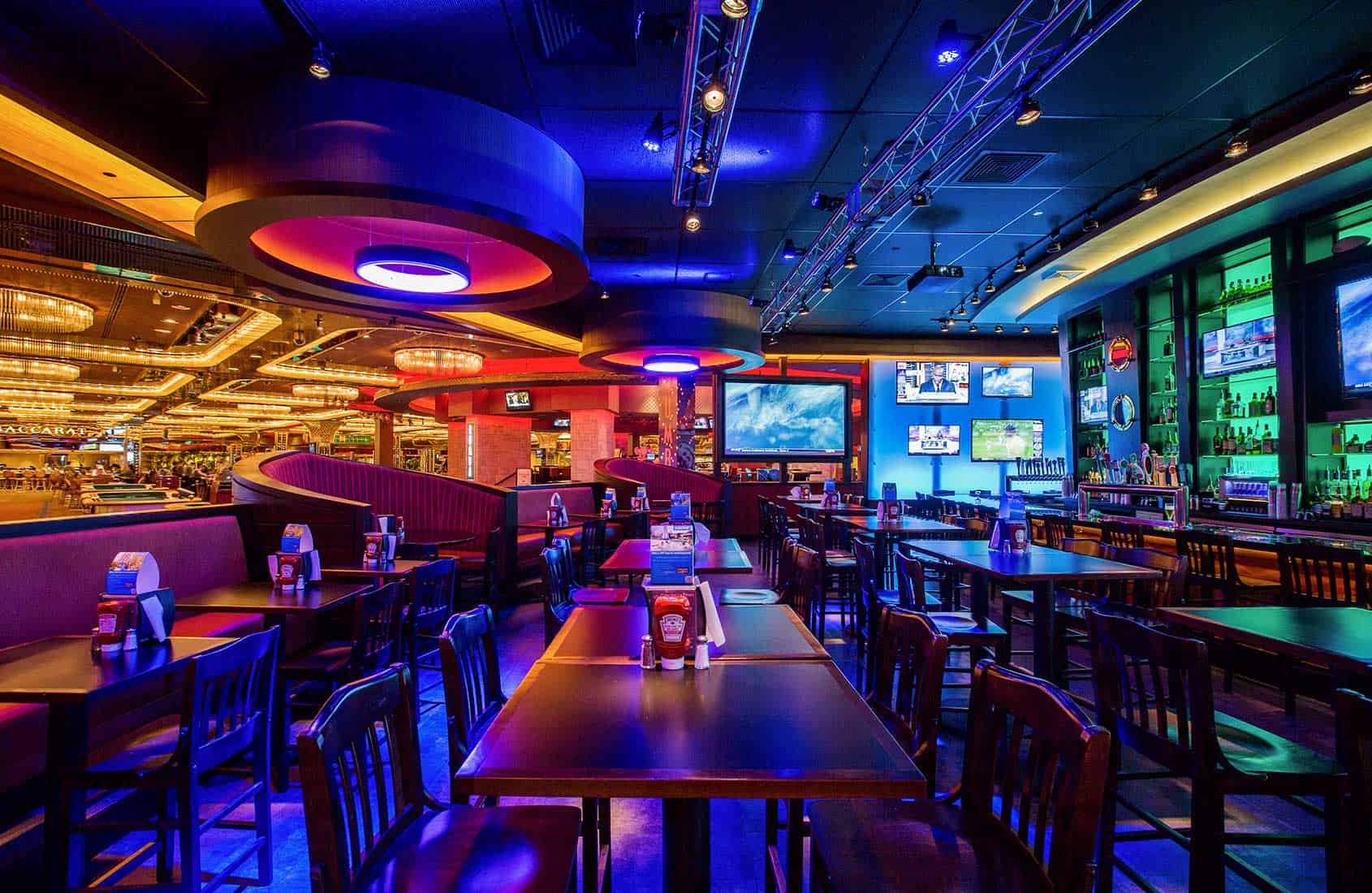

Chickie's & Pete's Sports Bar
Entertainment + Dining
Tropicana brought in the well know Chickie's and Pete's brand name to enhance the experience of their casino. They placed this anchor at the north east corner of their property which addresses both the boardwalk entry façade and a previously underdeveloped corner of the casino floor. The restaurant plan opened itself up on two levels, the boardwalk and casino floor. The lower level features entrances from the boardwalk, a 'boardwalk bar', outdoor seating & a walk-up 'Crabfries' window on the exterior. The main level off of the casino floor is expansive with a large feature center bar which is a complete multi-media surrounded state-of-the-art sports bar facility. The dining area opens with views out to the Atlantic Ocean and peers down upon the boardwalk bar level through a newly cut opening in the casino level floor.
Project: Chickie's & Pete's Sports Bar
Location: Atlantic City, NJ
Size: 17,000 sq. ft.
Interior Designer: L2 Partridge

Major design hurdles to get over were mainly related to structural elements. Making new façade openings in the existing structural concrete exterior wall panels was a huge endeavour but the pay-off was worth the work with unprecedented and unobstructed views out to the Atlantic Ocean. Other structural feats was tying the two level facility together with a large opening in the floor to connect the spaces volumetrically, physically and visually. The benefit provided a two story high space at the boardwalk level bar giving it a very open feeling and a great experience from the upper dining level peering down on the boardwalk bar below.