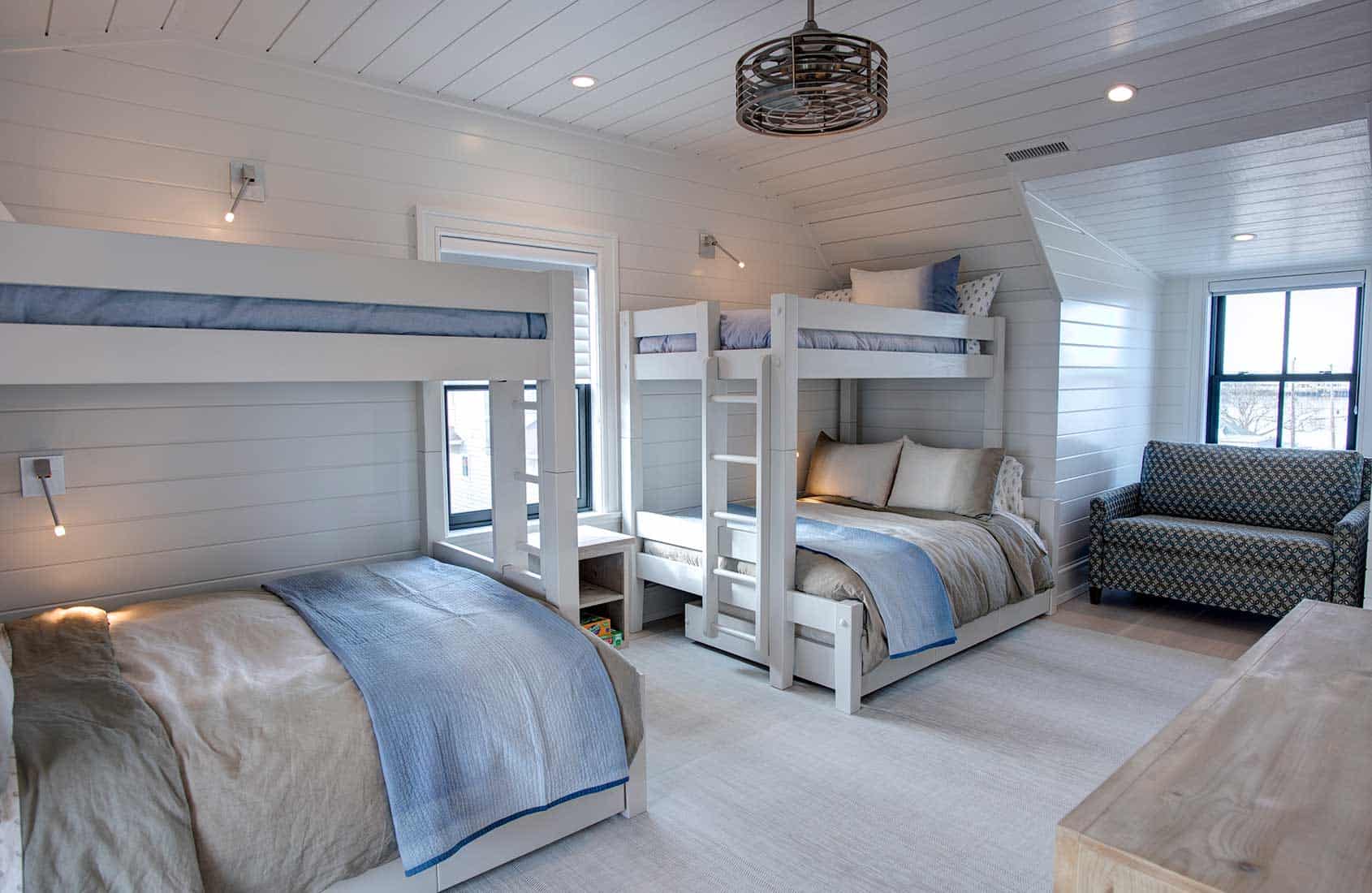

Private Residence
Residential
This private residence is a three-story contemporary shingle-style home located in Longport, New Jersey. The 6,000 square foot home was designed to maximize living space and take advantage of the gorgeous ocean views. A gambrel roof with skylights and three-story open staircase brings in plenty of daylight throughout the home’s design. The first floor includes a second master bedroom and family room that opens to the pool patio. The second floor is the main living area with a family room that opens to the deck overlooking the beach and pool. Two suite style bedrooms, master bedroom, and fitness room complete the third floor. The exterior living areas feature two wrap-around decks, an outdoor kitchen and bar, a large pool, outdoor shower and pool changing room.
Project: Private Residence
Location: Longport, NJ
Size: 6,000 sq. ft.
Interior Designer: Associated Design Studio, LLC
General Contractor: Leeds Builders


