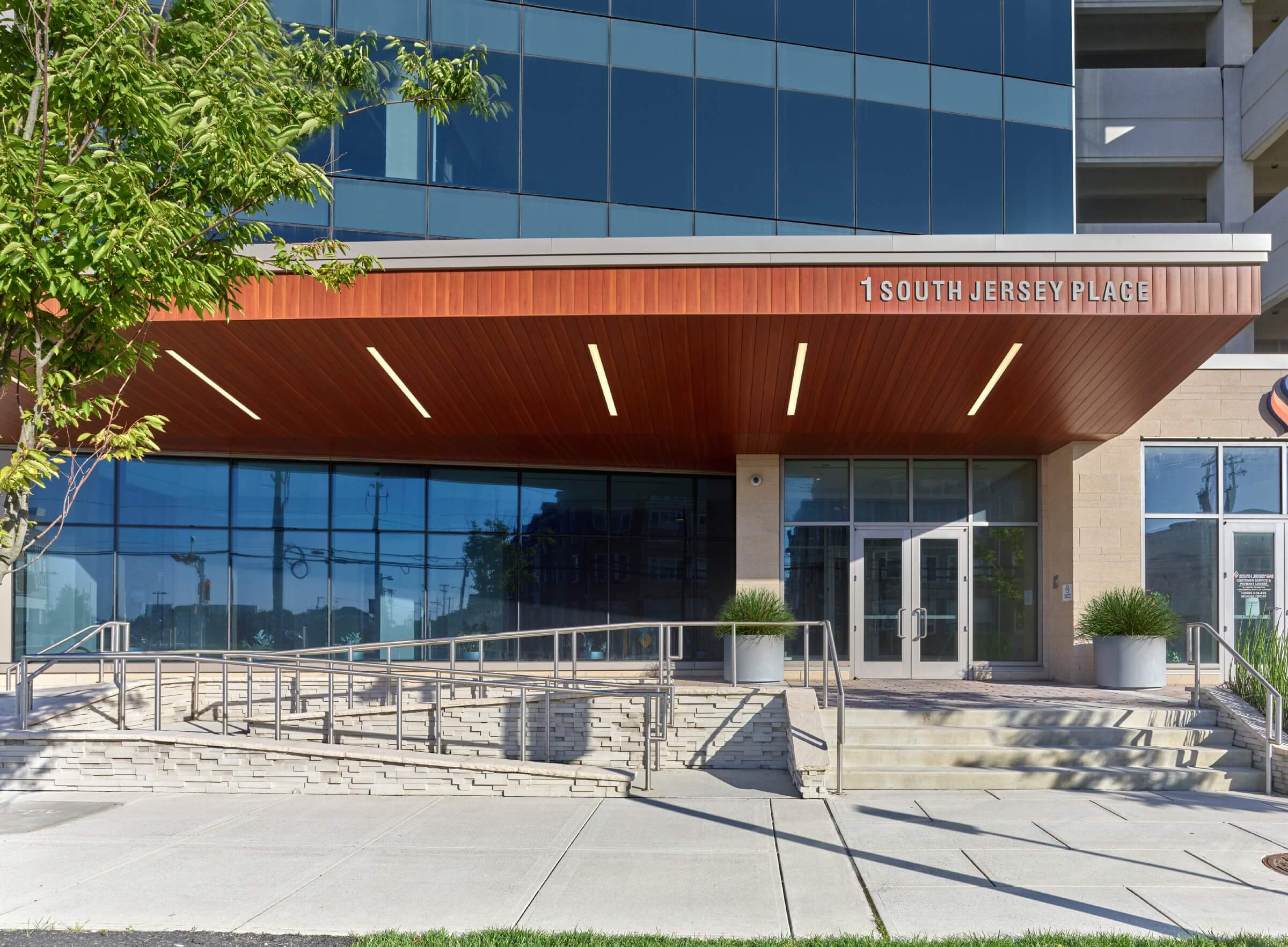

South Jersey Gas Corporate Headquarters
Office
SOSH Architects conceived the new headquarters for South Jersey Gas as a signature building, creating an elegant and distinguished edifice for the company while at the same time establishing a bold new landmark on the Atlantic City beachfront skyline. The new headquarters is fully integrated into its surrounding neighborhood as well as the 7-story parking facility below, creating in one stroke a dynamic, mixed-use “Town Center” concept that energizes four square blocks. This fully sustainable office building is designed to achieve LEED Silver qualification, conveying a powerful message towards renewed vitality through responsible design. The South Jersey Gas headquarters, perched on top a parking garage with retail spaces below, house more than 170 employees.
Project: South Jersey Gas Corporate Headquarters
Location: Atlantic City, NJ
Size: 74,000 sq. ft. offices; 350,000 sq. ft. parking garage
and retail space


Photos by Don Pearse Photographers, Inc.