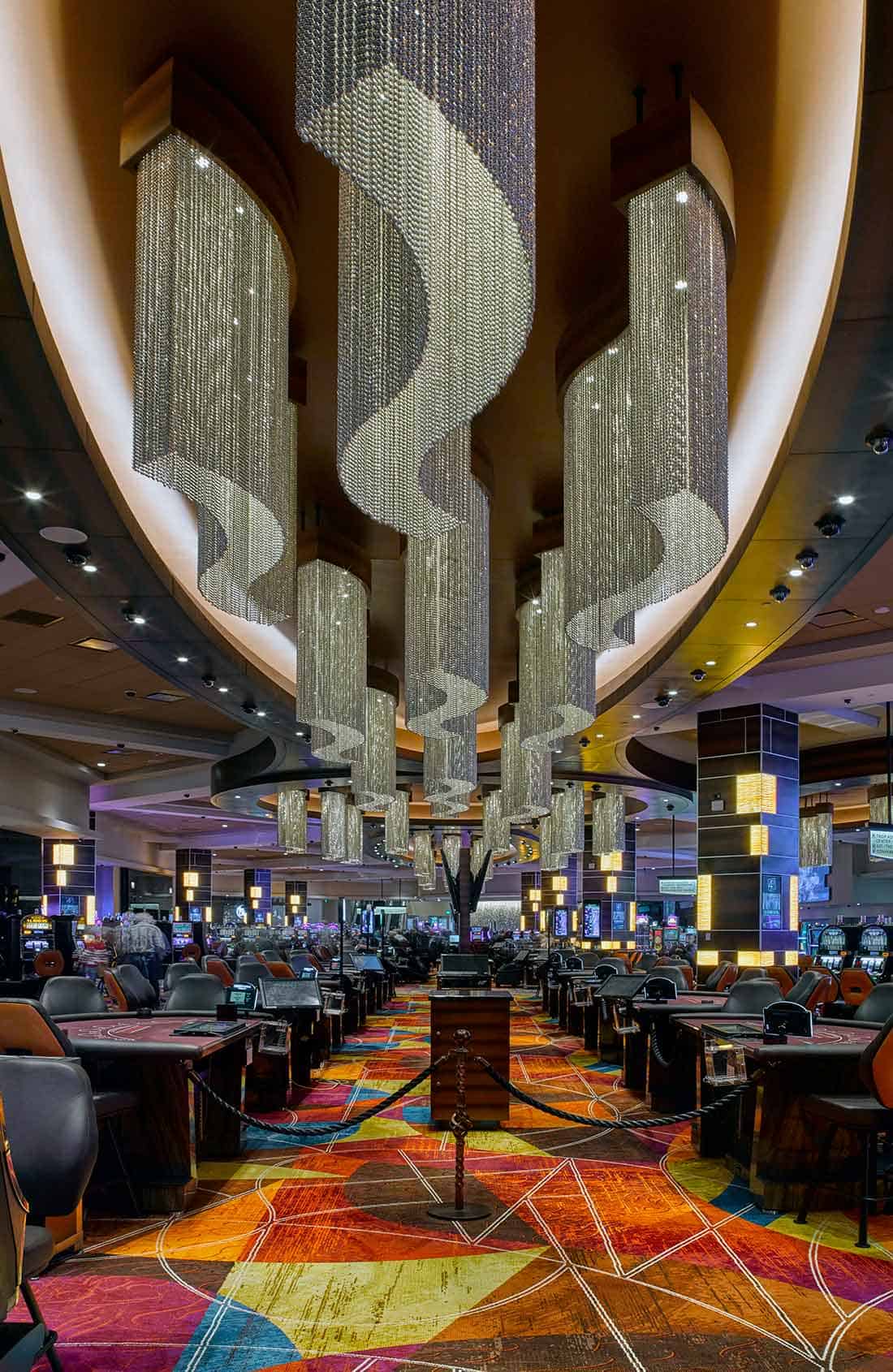

TROPICANA EVANSVILLE
Gaming
Project: Tropicana Evansville
Location: Evansville, IN
Size: 75,000 sq. ft.
Completed: 2017
Architect of Record: Hafer Design
Design Architect: SOSH
When land-based casino plans were approved in 2016, Tropicana Evansville moved quickly to replace their riverboat casino with a new state-of-the-art entertainment complex. SOSH Architects, in collaboration with Hafer Design and Encompass, delivered the first land-based casino to Indiana. The 75,000 sq. ft. entertainment development features a single-level 45,000 sq. ft. gaming floor, as well as two new restaurants and an ultramodern entertainment lounge. Havana-inspired colors, textures and other visual cues were woven into the design to keep consistent with Tropicana’s brand. Wall mounted LED panels complete the atmosphere to create a lively and engaging place for guests to play and be entertained. The new casino, which opened in October 2017, offers patrons enhanced entertainment options and upgraded gaming experiences for a terra firma attraction not to be missed.
